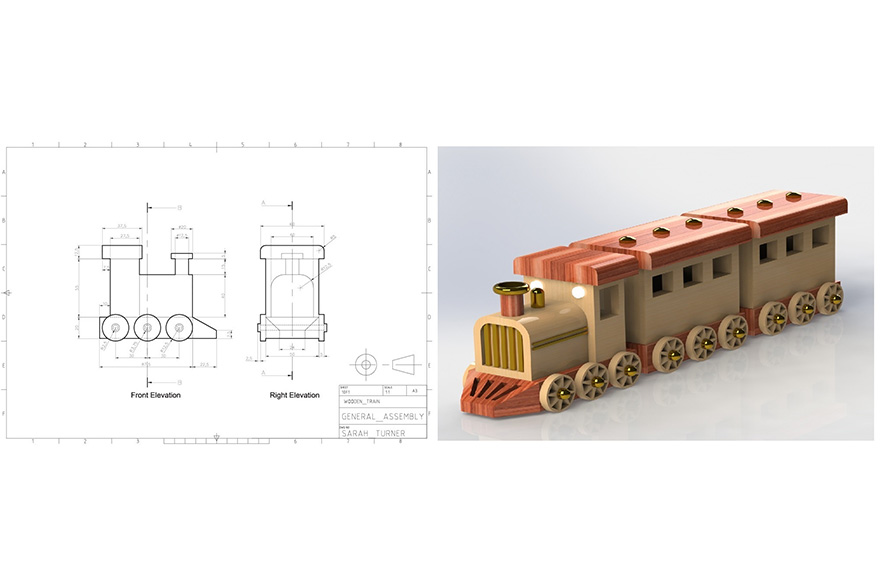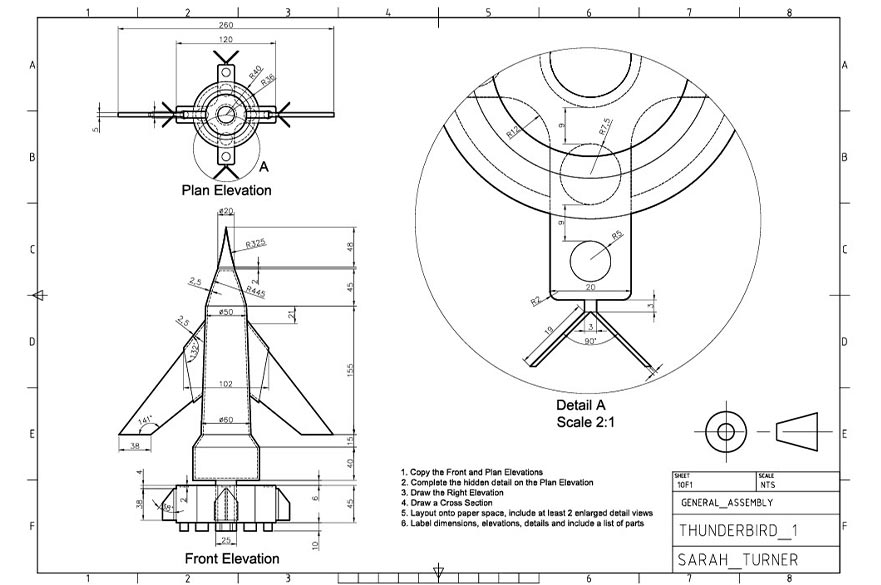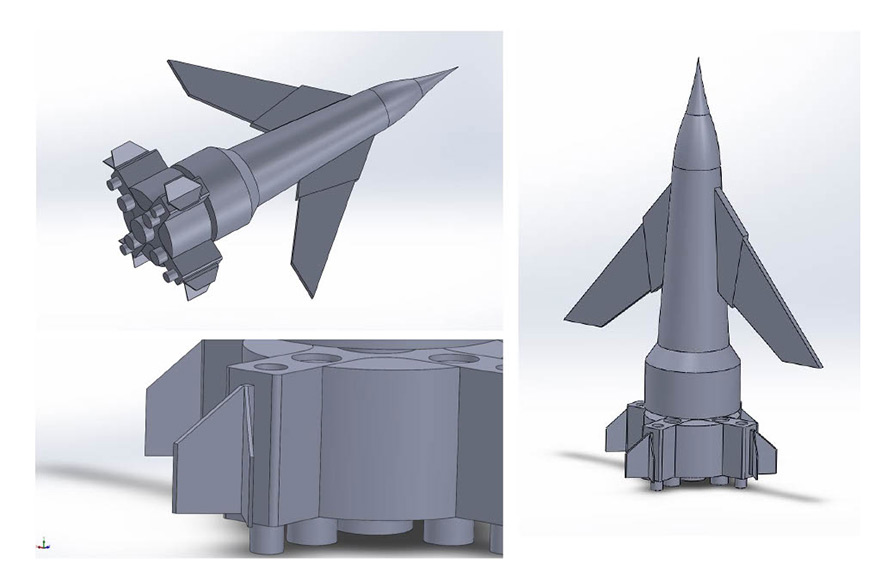CAD for Beginners
- Level(s) of Study: Short course
- Course Fee:
£675
- Start Date(s): 22 January 2025, 30 April 2025, 7 July 2025
- Duration: Wednesdays 6 - 8:30 pm, ten weeks or Monday to Friday 10 am - 4 pm, one week
- Study Mode(s): Part-time
- Campus: City Campus
- Entry Requirements: More information
Introduction:
Course dates:
22 January - 26 March 2025, Wednesdays 6 - 8.30 pm
30 April - 2 July 2025, Wednesdays 6 - 8.30 pm
7 - 11 July, Monday to Friday 10 am - 4 pm
On this course, you’ll learn the basics of Computer-Aided Design (CAD) using programmes needed for effective 2D and 3D design: AutoCAD, Solidworks, Adobe Photoshop and Illustrator.
You’ll cover the fundamental principles of creating, editing, and managing 2D and 3D models.
This course is for designers and professionals working in 2D and 3D who have little design software experience; if you’re CAD skills are in need of boost this course will show you how to bring your designs to life and allow you to present ideas to clients in a cohesive and coherent way.
It’s also useful for anyone working with existing technical drawings that someone else has made, so that you can replicate designs or change dimensions without the added costs of sourcing or amending bought-in or pre-existing designs.
-
You’ll be part of a design community in our creative studio culture; one that promotes discussion and collaboration, and encourages experimentation and the constant swapping of ideas.
-
With a limited class size of 11 people you'll have the one-to-one attention you need to ensure you leave with the skills to continue developing your designs at home or work.
-
Benefit from learning with an experienced tutor who has established links to the profession and significant experience working in varied practices.
-
On successful completion of the course you will receive a certificate of attendance.
Here’s what our previous attendees said:
‘I was looking at doing this course as considering a possible career change and have taken away more of an interest in design, and I’m beginning to understand the depth of the subject. Sarah was so helpful and patient. I felt I learnt a lot in just ten sessions to progress with my career. I will definitely be coming back for the intermediate course.’ CQ
‘The course was first class. Professional, informative and flexible, to allow individual development. Sarah had great patience.’ SS
‘Really enjoyed the course, thank you. Sarah dealt with the groups mixed level of ability extremely well and tailored the course content to individual requirements. I'd certainly recommend the course to others.’ NB
‘Absolutely outstanding. The best course I have done in years. I've learnt so much. The whole course was enjoyable; I've gone from no CAD experience to gaining a well-rounded understanding of SolidWorks, Adobe and AutoCAD. I most enjoyed SolidWorks 3D modelling. I felt the course covered everything necessary and Sarah allowed us to focus on what suited us best.' JW
‘I learnt more on this course than I had in a year at another university. I didn’t appreciate the importance of learning the software when studying and now my job requires I have these skills, which I feel confident I have gained during the course. Thank you Sarah.’ SB
What you’ll study
The course will begin with an introduction to the different types of CAD software, their uses and the basic features and functions.
First, you’ll cover the basics of creating 2D drawings using AutoCAD by practicing making shapes, lines, and curves, as well as learning how to add text, dimensions, and annotations to your technical drawings.
Next, you’ll move on to Solidworks, where you’ll learn create 3D models, making 3D shapes, extruding them, and adding features such as fillets and chamfers.
Finally, you’ll use Adobe Photoshop and Illustrator to enhance and modify your 2D and 3D models, create renderings and add textures and materials.
The course will also show you how the programmes are highly flexible and work with each other so they can be used in a number of different directions and outputs.
Throughout the course, you will complete a series of hands-on projects and exercises to reinforce your understanding of the software applications and their capabilities.
During this course, you will:
- learn drawing techniques for scale when working on plans, sections and details
- produce technical drawings and measurements in AutoCAD
- learn 3D CAD modelling in SolidWorks
- render sketches and produce presentation boards in Adobe Photoshop and Illustrator
- work on your own projects as the course progresses.
Here’s a breakdown of what you’ll be studying during the course:
- AutoCAD
- SolidWorks
- Adobe Photoshop and Illustrator
- Portfolio creation and a focus on your own projects
This programme is used to create technical drawings – GA (General Assembly) and component drawings. Drawings can be used for CNC router, laser cutter, water jet cutter and other rapid prototyping techniques.
- AutoCAD – Basic tools and exercises
- AutoCAD – Construction a technical drawing
- AutoCAD – Technical drawings and plotting
This programme is used for modelling 3D products, rendering 3D products and technical drawings.
- SolidWorks – Basic Part modelling
- SolidWorks – Modelling and Rendering
- SolidWorks – Assembling Parts
Adobe Photoshop will be used for photo editing, sketch rendering and rendering models (for example models in blue foam or card).
Adobe Illustrator will be used to create presentation boards, business cards, leaflets, graphics, logos, and rendering AutoCAD technical drawings.
- Adobe Photoshop – Photograph Editing
- Adobe Photoshop / Illustrator – Rendering AutoCAD drawings and sketches
- Adobe Illustrator – Creating objects and graphics
This final session will be used for you to create your portfolio showing what you’ve learnt on the course, or work on something you have an interest in with the tutor’s help.
You’ll have time to finish the tasks you’ve started throughout the course and run through any of the processes again with your tutor.
Student Work
How you’re taught
The course will give you the skills and confidence to create professional-standard visuals for your work or your portfolio.
By the end of the course, you will have a solid foundation in CAD using AutoCAD, Solidworks, and Adobe, and will be able to apply your skills to a wide range of design projects.
During the sessions you’ll be taught the basics of each programme, with tasks and activities to complete with support from the tutor.
This course will be delivered in person on Nottingham Trent University city campus.
Contact hours
You will receive 25 (evening) or 30 (summer) contact hours of quality tuition with an experienced tutor.
Careers and employability
The course is designed to prepare you to succeed in the design industry; students who have taken this course have come from a wide variety of industries including product design, art and design and manufacture.
On successful completion of the course you will receive a certificate of attendance, which will further enhance your CV.
After the course, you will be able to progress onto the CAD for Improvers course.
Campus and facilities
You will be based in the School of Architecture, Design and Built Environment on the City Campus.
You’ll work in our spacious IT suites equipped with industry standard software including AutoCAD, SolidWorks and Adobe Creative Cloud.
You will receive an email one week before the course starts with joining instructions on where to go for the first day.
You’ll also have access to our library to use outside of your short course; whilst you can’t reserve or take away books, you are welcome to use them as a resource for research and referencing.
Entry requirements
Level: Beginner
Entry requirement: No software experience is required, although you must have basic computer skills and be familiar with Windows operating systems and file management.
You must be over the age of 18 in order to attend this course.
Fees and funding
The fee for this course is £675.
Payment is due at the time of booking - ask us if you'd prefer an invoice sent to your company.
Secure your place with a deposit - If you're booking more than two months before the course starts, we can accept a £200 deposit to secure your place, and the balance is due one month before the course starts.
Your course fees cover the cost of studies, including great benefits such as the use of our modern library and free use of the IT equipment and software on the campus during your course.
You will need to bring with you:
- a notebook, pen, and USB stick to save all your files and work.
You can read the terms and conditions of booking here.
Need accommodation for a week long summer course?
Accommodation can be booked separately to the course; the rooms are only a few minutes’ walk from our studios and classrooms, and cost £259 per week.
These are single rooms with a private bathroom in shared apartments in Nottingham Trent University’s city campus accommodation, which is ideal if you're looking to be based in Nottingham's lively city centre and want an economical place to stay.
Find out more and book your accommodation here.
How to apply
You can book your place via the NTU online store:
22 January - 26 March 2025, Wednesdays 6 - 8.30 pm
30 April - 2 July 2025, Wednesdays 6 - 8.30 pm
7 - 11 July, Monday to Friday 10 am - 4 pm
Browse all our product design and furniture making short courses
Any questions?
Contact the short course team:
Email: creativeshortcourses@ntu.ac.uk
Tel: +44 (0)115 848 2813


